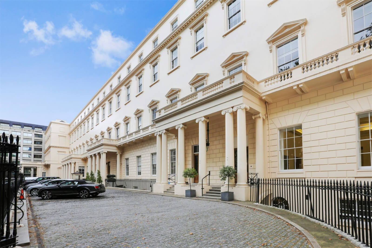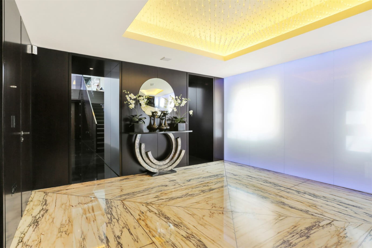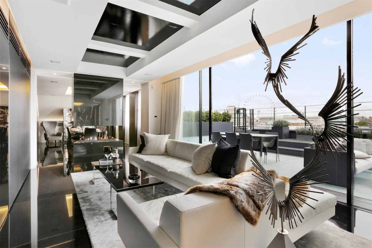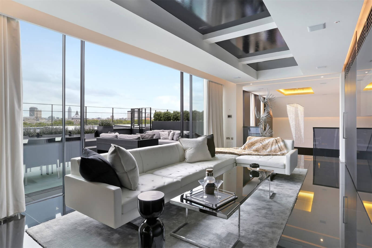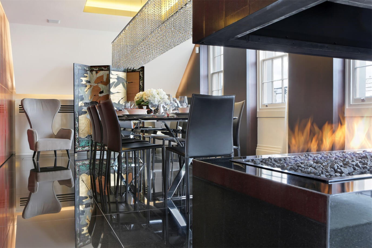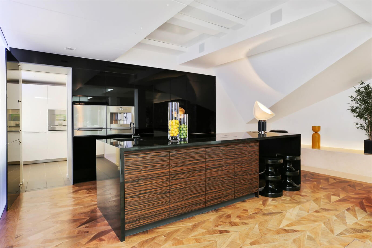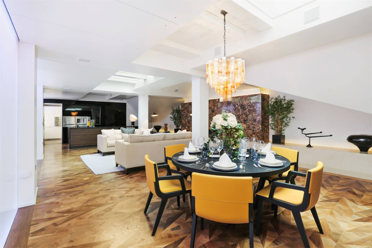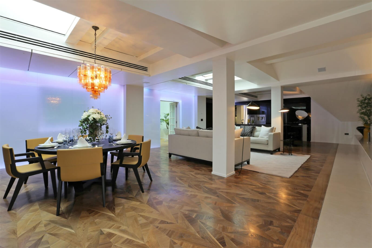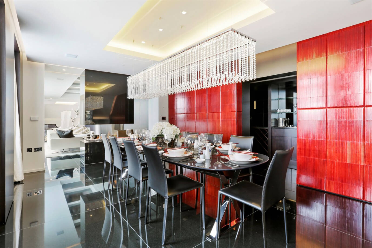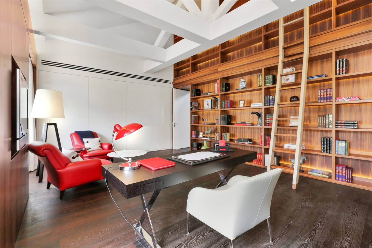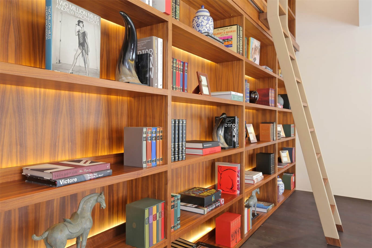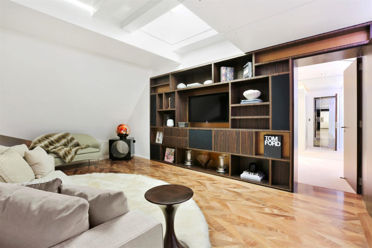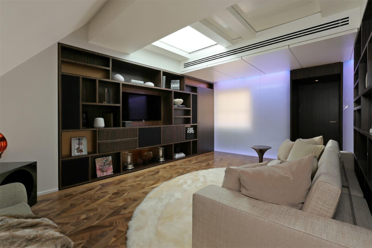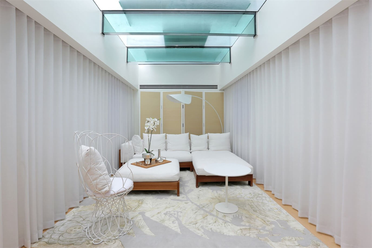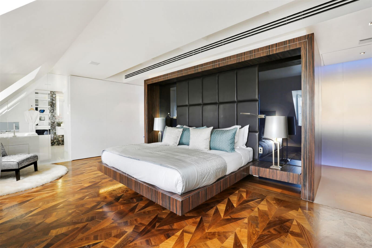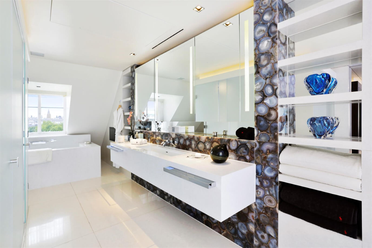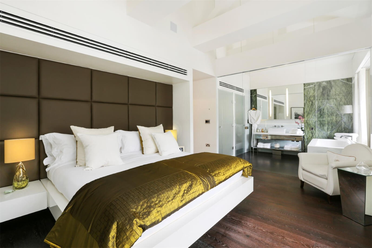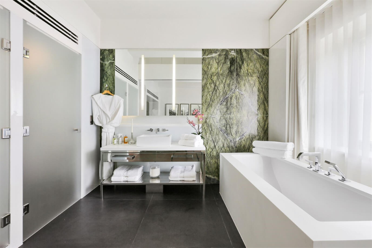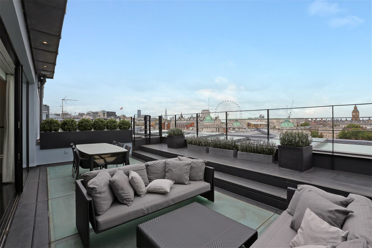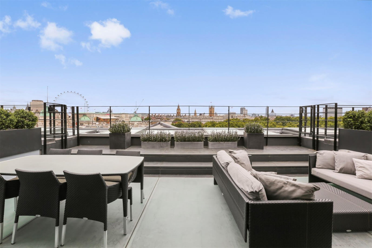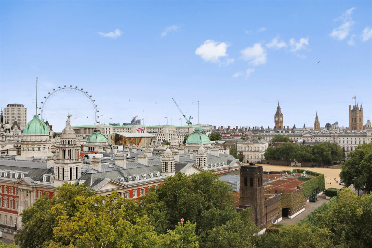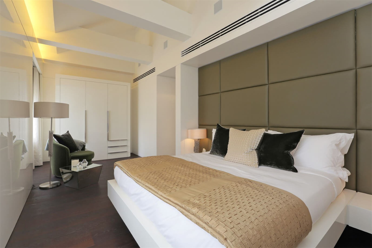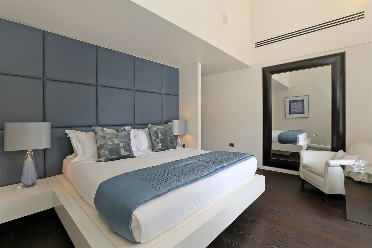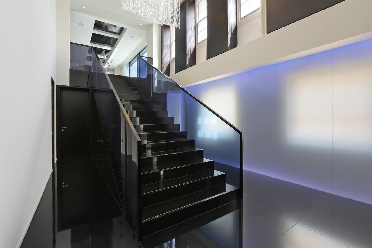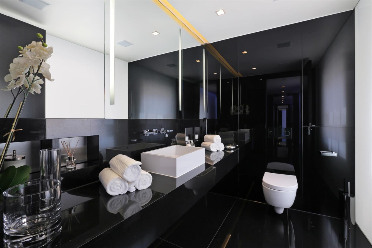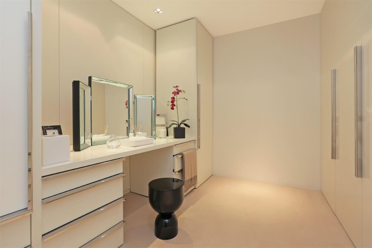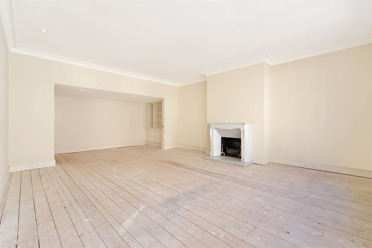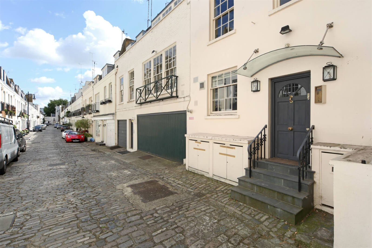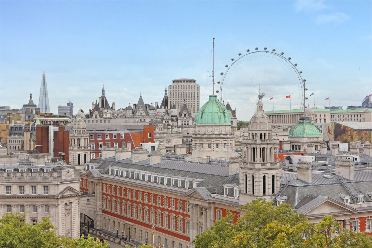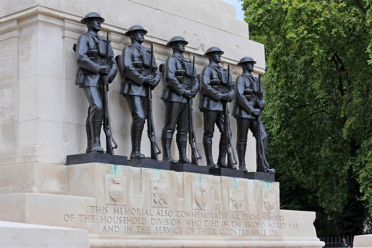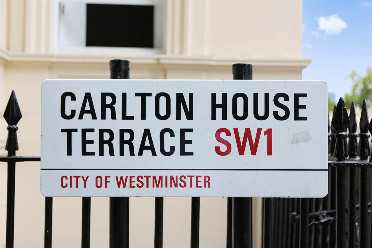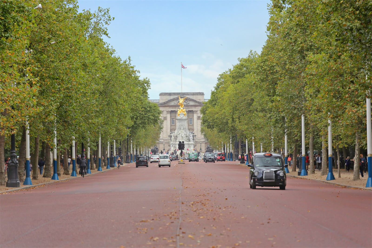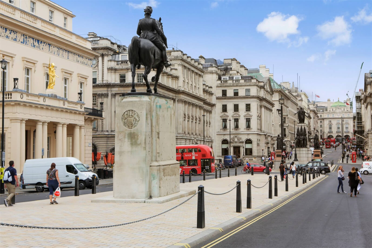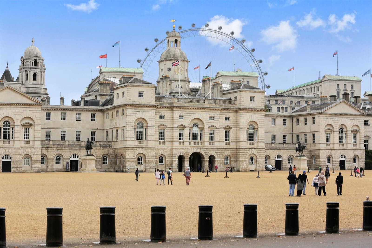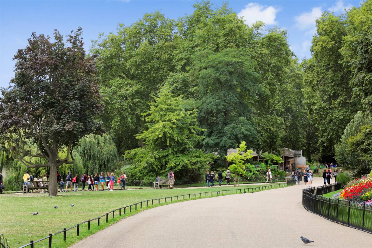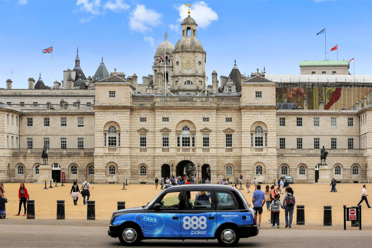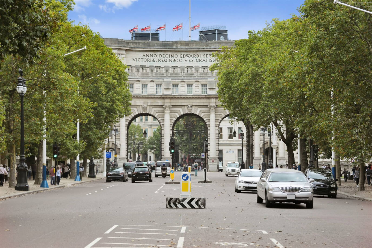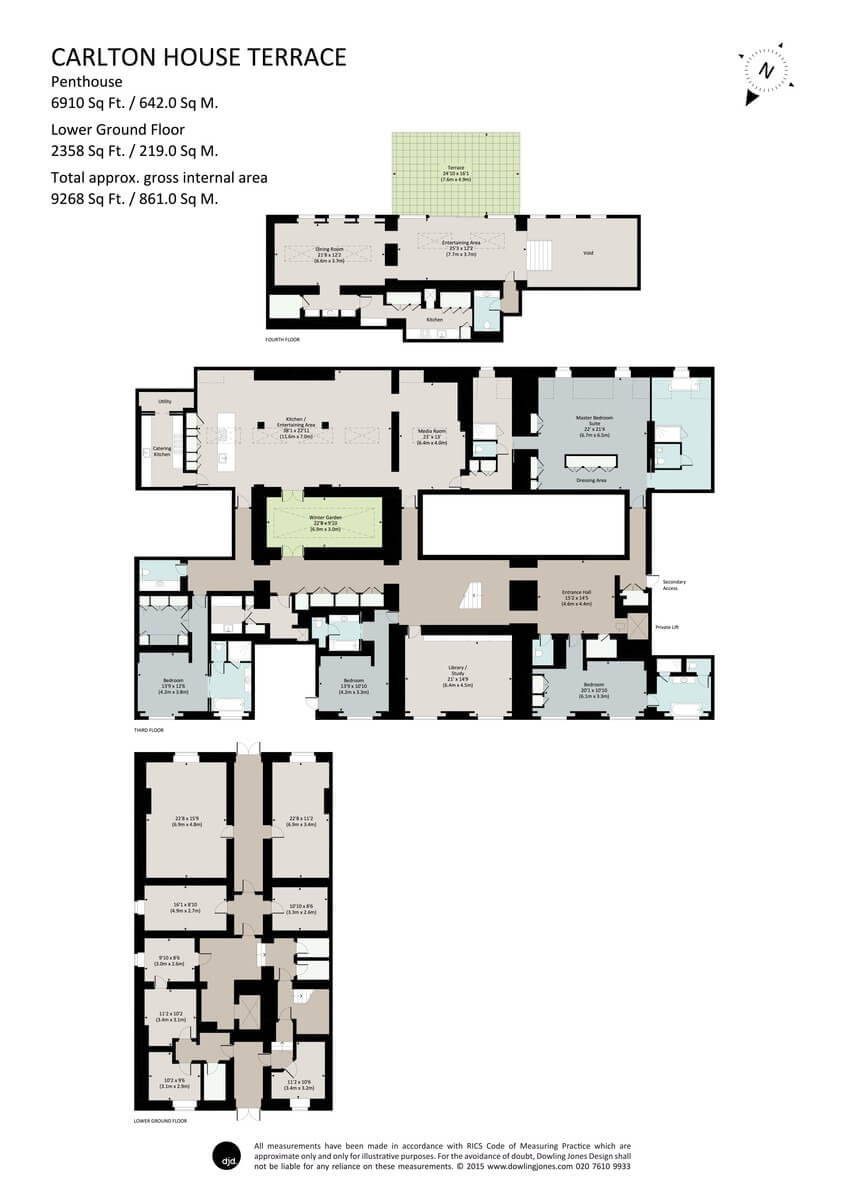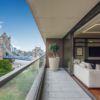Overview
- Penthouse, Multi Family
- 4
- 5
- Yes
- 861
- FINEST-6027
Description
Carlton House Terrace, St James, a stunning Penthouse apartment in the heart of London, UK
Carlton House Terrace, St James, London UK. | Finest Residences
Carlton House Terrace is in the heart of London’s St James’s neighborhood near Buckingham Palace, overlooking St. James Park and the Mall. The Penthouse apartment is part of a unique and luxurious renovation of a beautiful Regency style building designed by John Nash in the early 19th century. With its own private entrance with a desk for concierge, the entrance to the apartment, accessible from a street with 24-hour security, is both grand and discreet. With direct lift access, The Penthouse offers exceptional reception and entertaining space, with family and staff areas both well designed as well as benefiting from bespoke finishes, designer kitchen and air conditioning throughout.
The two chef ’s kitchens allow for the needs of the owners and their guests to be met with ease. The property is split over two floors and comprises of four bedroom suites, with an impressive vaulted ceiling adding character to the three guest suites. Aside from the three generous reception rooms the property also benefits from a southwest facing terrace with amazing views over some of London’s iconic landmarks.
The penthouse comes with three large parking spaces as well as an unmodernized area of over 2300 sq ft on the lower ground floor, which has access directly from the penthouse, making it ideal for use as a gym and staff quarters for the premises.
Carlton House Terrace, St James, London UK | Selected by FINEST RESIDENCES
Video
Address
Open on Google Maps- Address Carlton House Terrace
- City London
- Zip/Postal Code SW1Y
- Area St James
- Country United Kingdom
Details
Updated on January 16, 2024 at 1:41 am- Property ID: FINEST-6027
- Price: SOLD
- Property Size: 861 sqm
- Bedrooms: 4
- Bathrooms: 5
- Garages: Yes
- Garage Size: 3
- Property Type: Penthouse, Multi Family
- Property Status: Sold
Additional details
- Building Designer: John Nash, 19th Century
- View: London’s iconic landmarks
- Terrace: Roof terrace
- Elevator: Direct lift access
- Entrance: Own private entrance
- Reception: 3 reception rooms
- Kitchen: 2 Chef's kitchen, Designer kitchen
- Central air: Yes
- Energy Efficiency Rating: Current: 21 (F) - Potential: 62 (D)
- Security system: Yes
Walkscore
Contact Information
View ListingsMortgage Calculator
- Down Payment
- Loan Amount
- Monthly Mortgage Payment
- Property Tax
- Home Insurance
- PMI
- Monthly HOA Fees
Finest Residences does not make any representation, warranty or guaranty as to accuracy of any data contained herein, and advise interested parties to confirm all information before relying on it for a purchase decision. All information provided has been obtained from sources believed reliable, but may be subject to errors, omissions, change of price, prior sale, or withdrawal without notice. Measurements and area surfaces are approximate and may be verified by consulting an appraiser or architect. The content set forth on this website is provided exclusively for consumers’ personal, non-commercial use, solely to identify potential properties for potential purchase or rent; unlawful use, distribution or duplication is strictly prohibited and may violate relevant international, federal and State laws.

