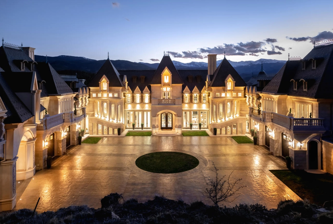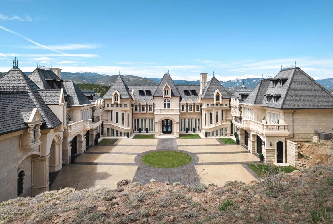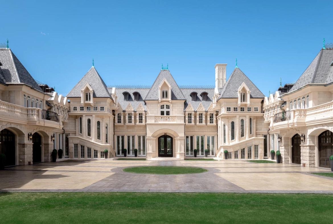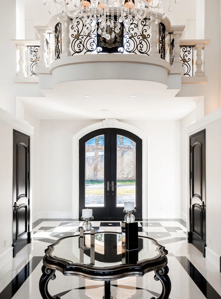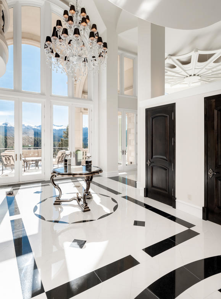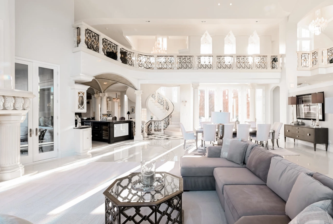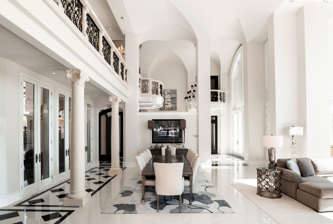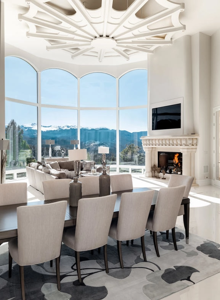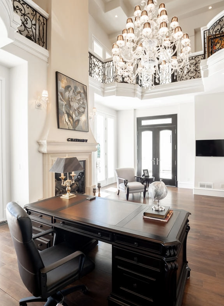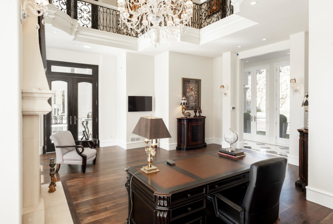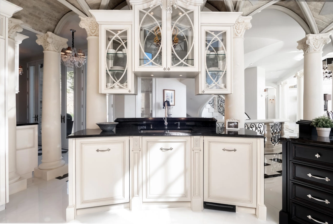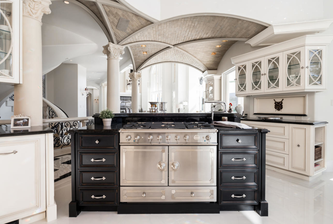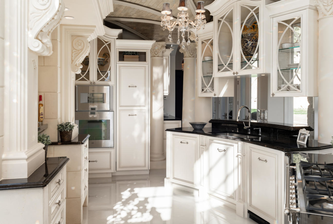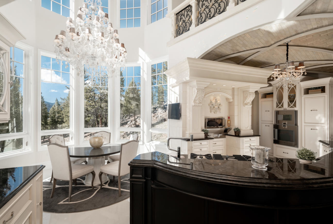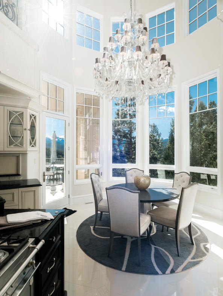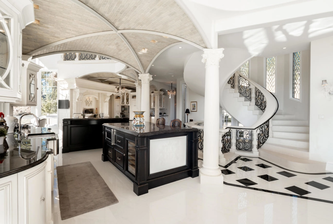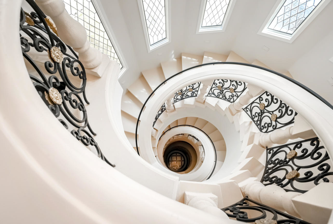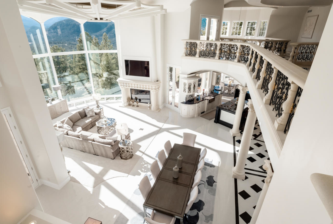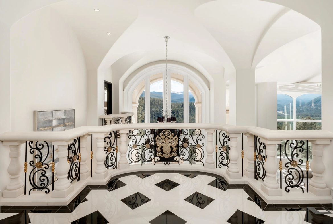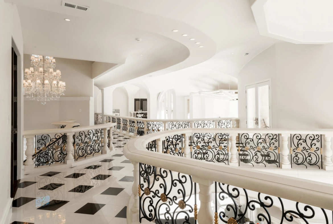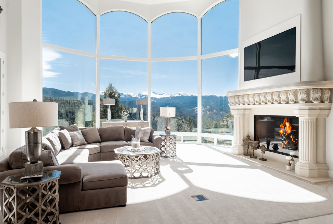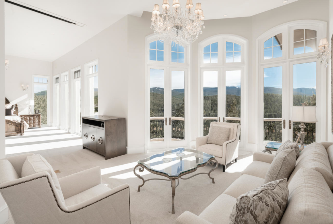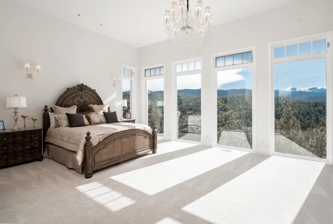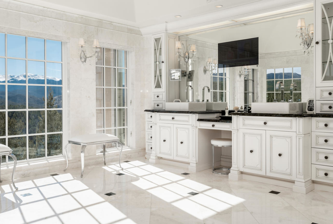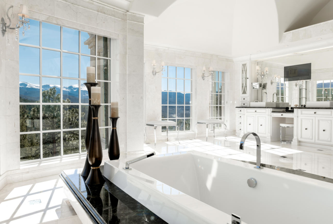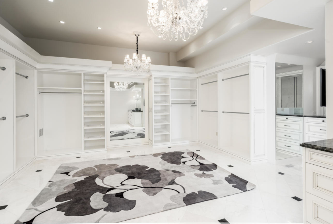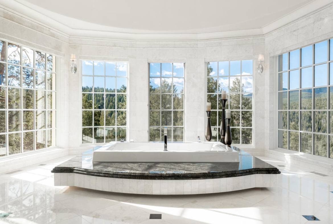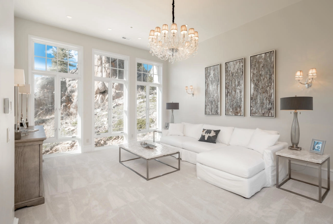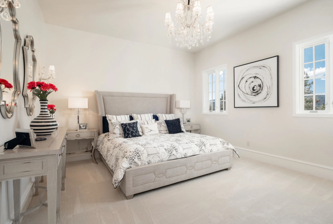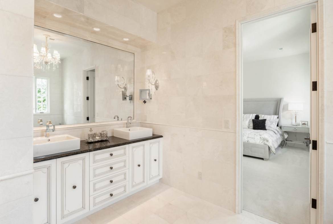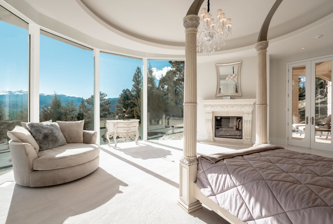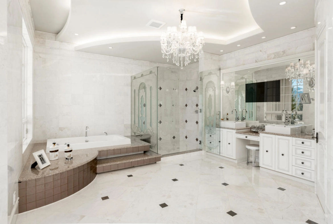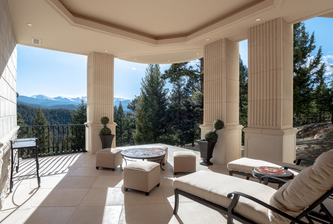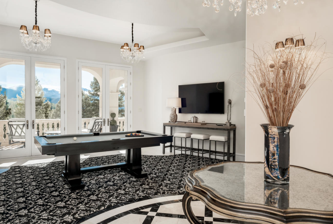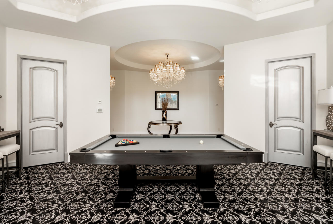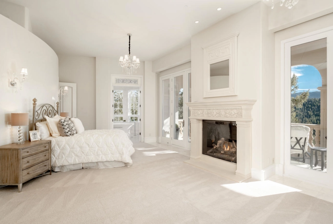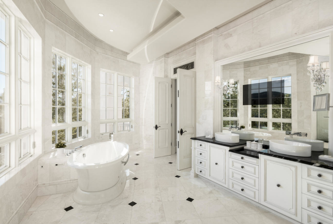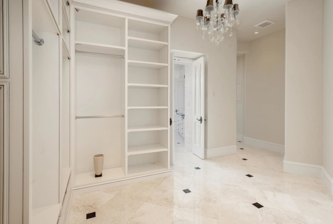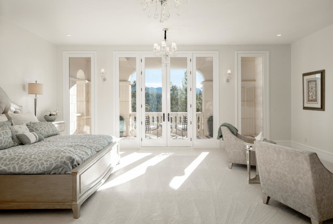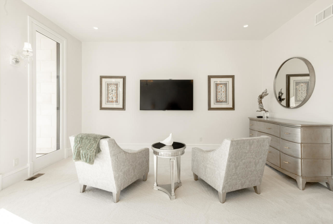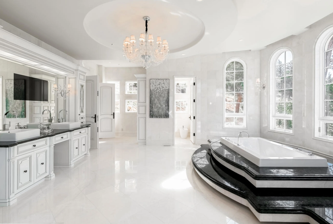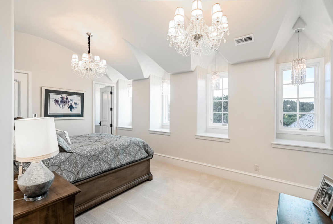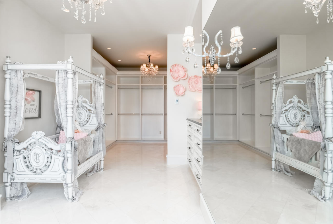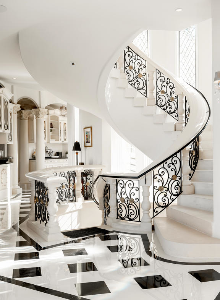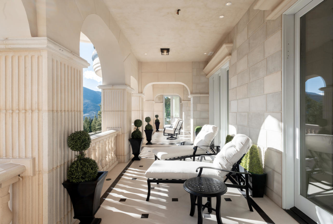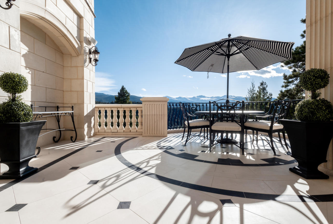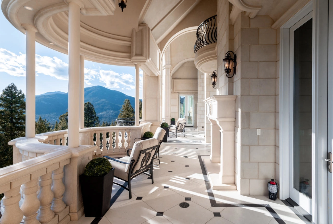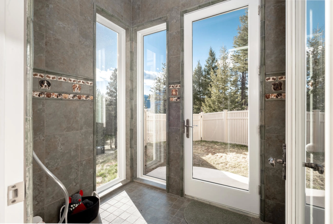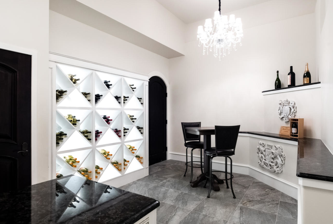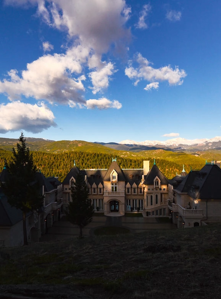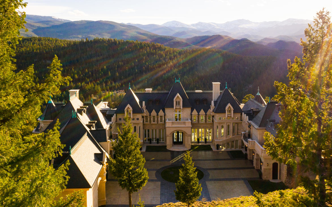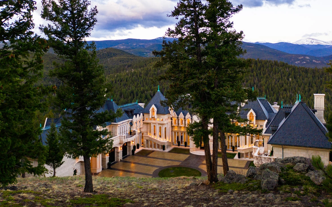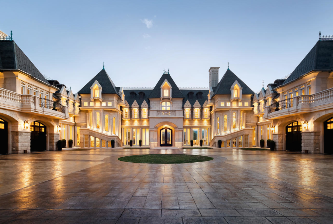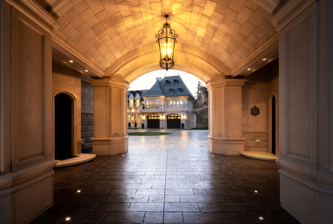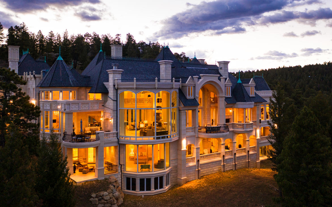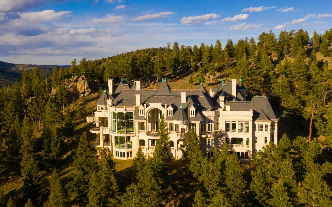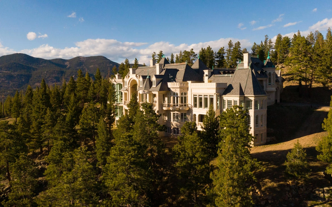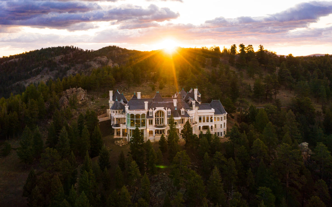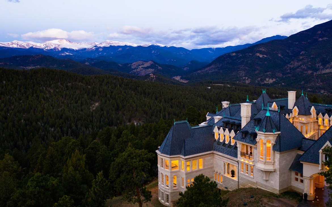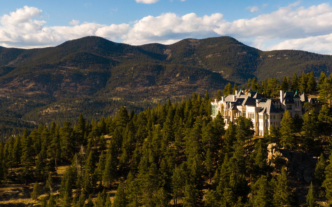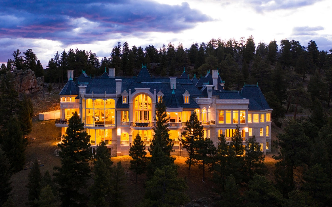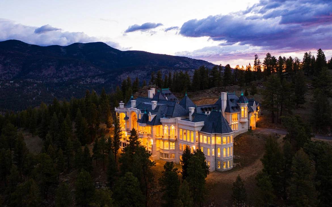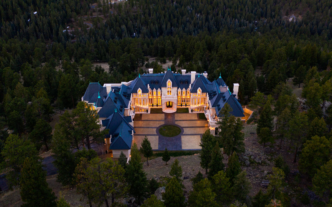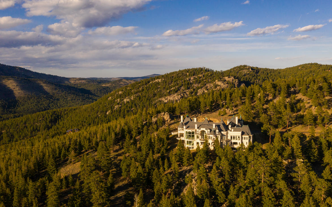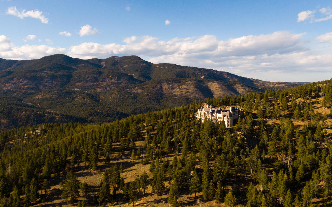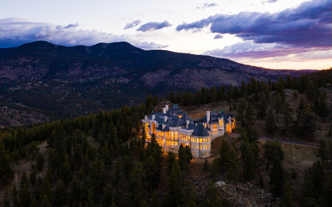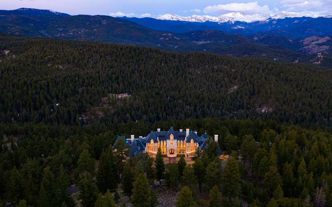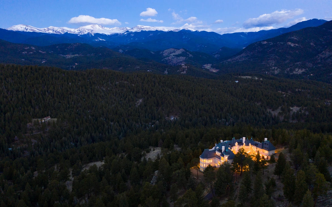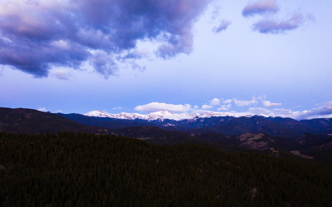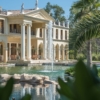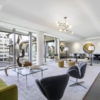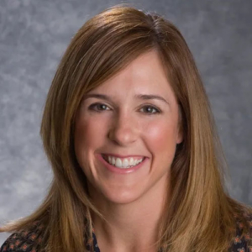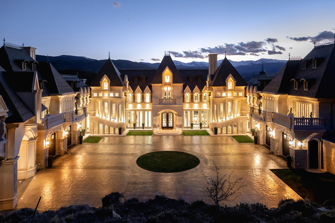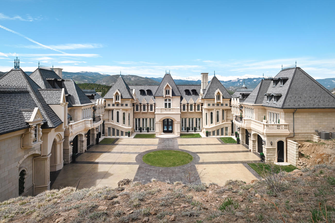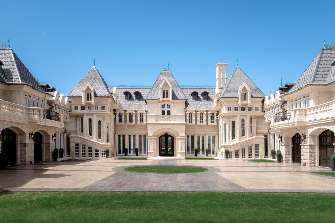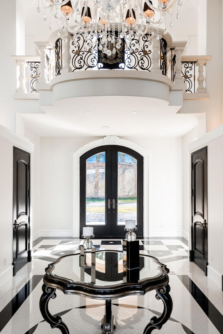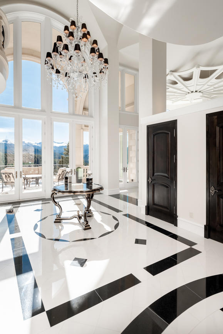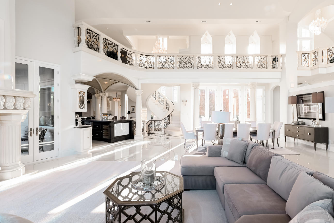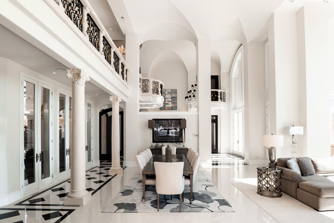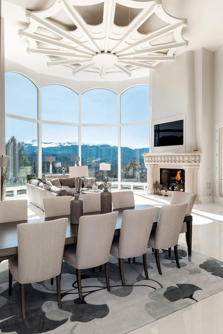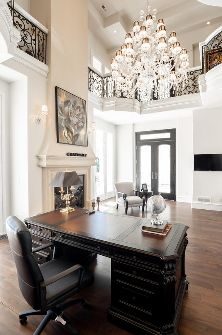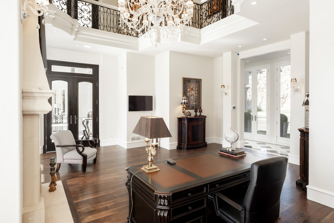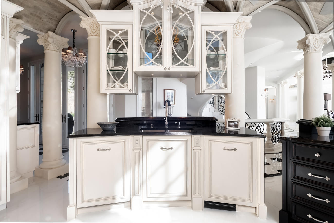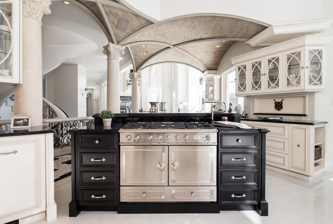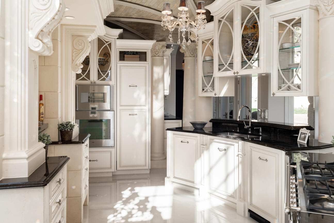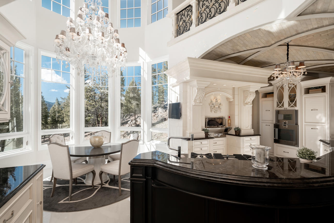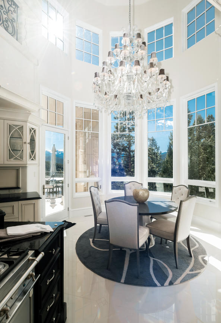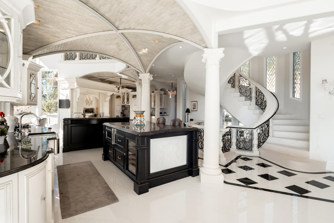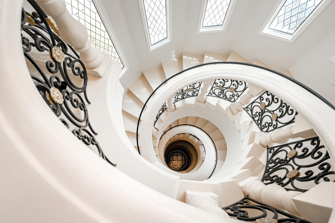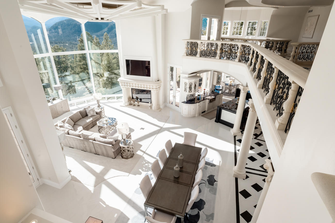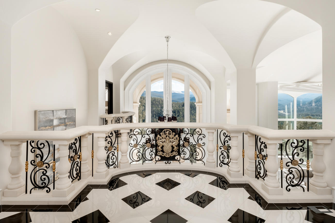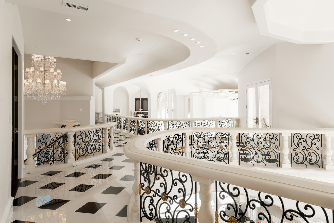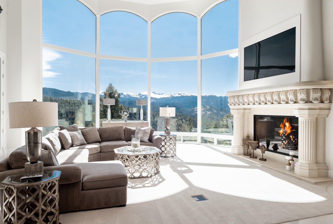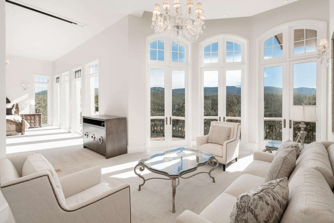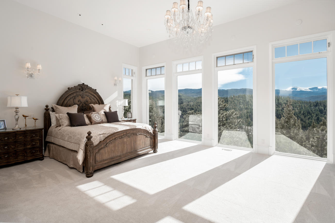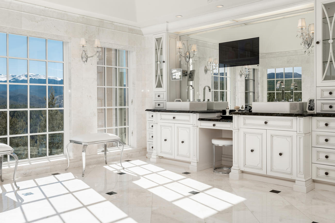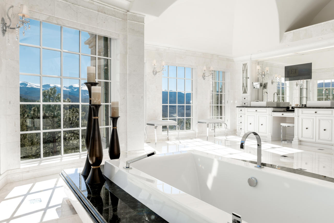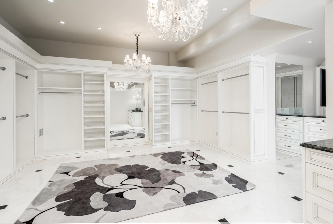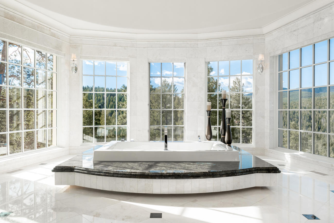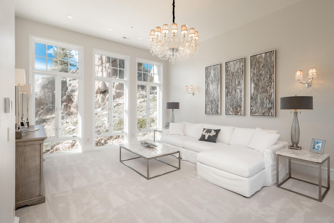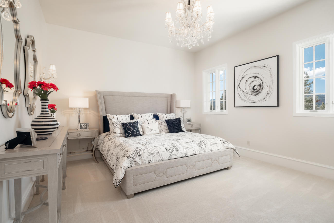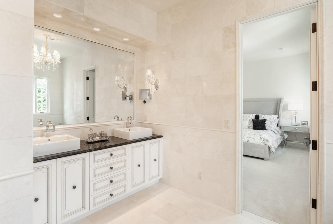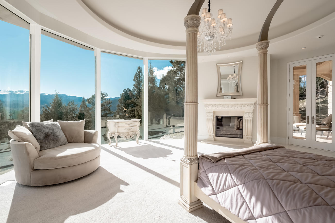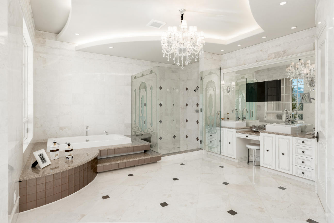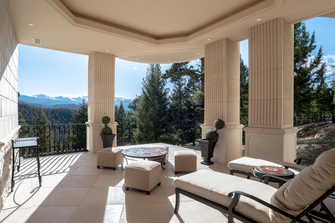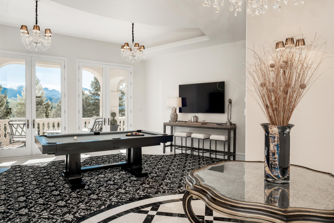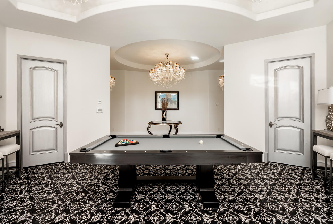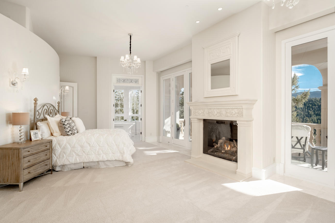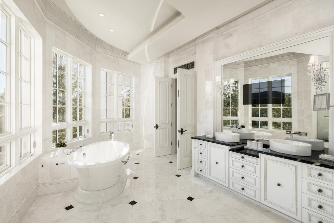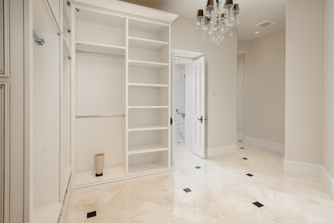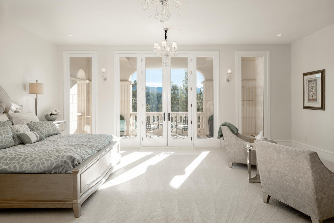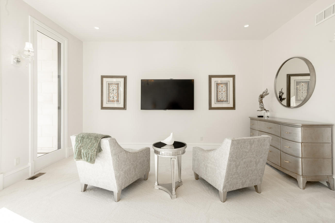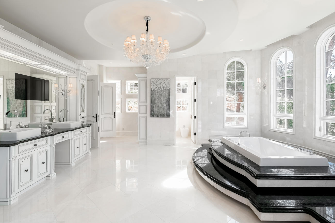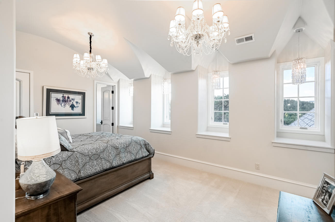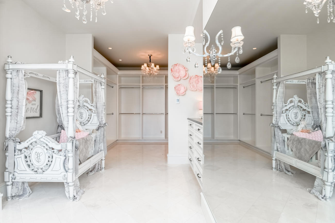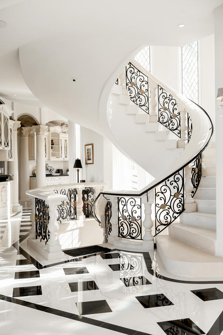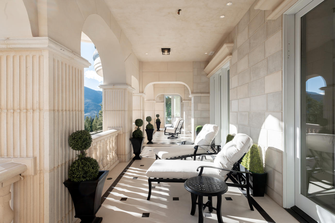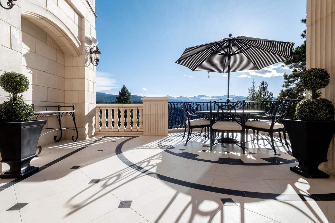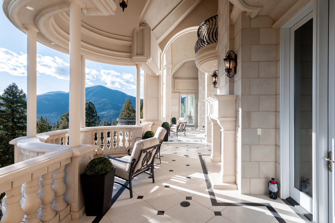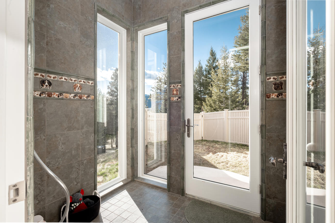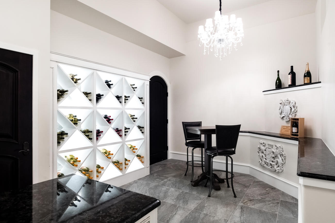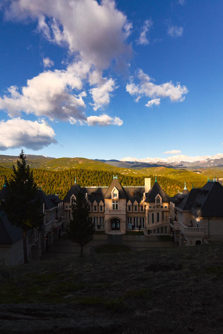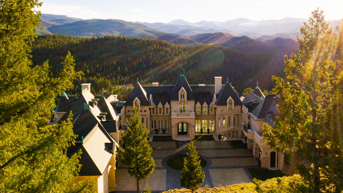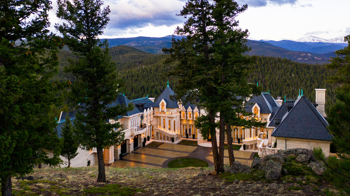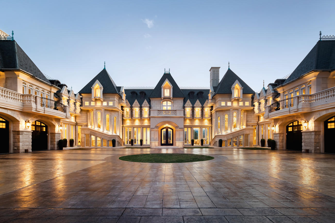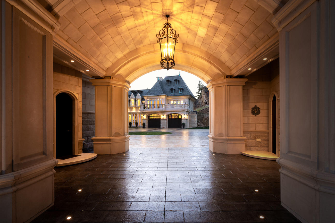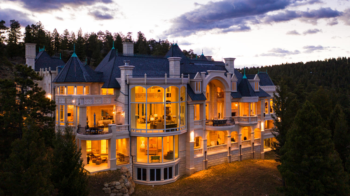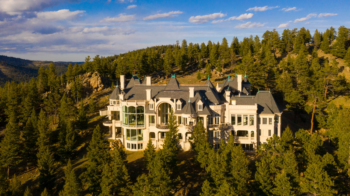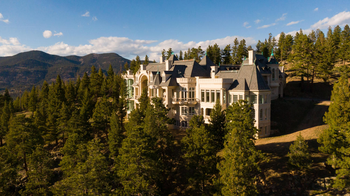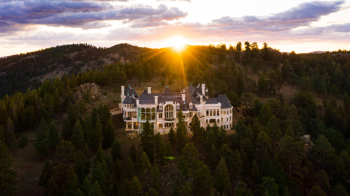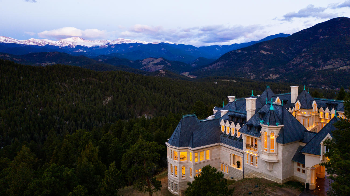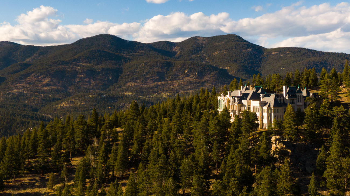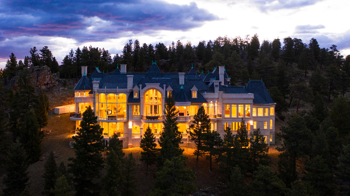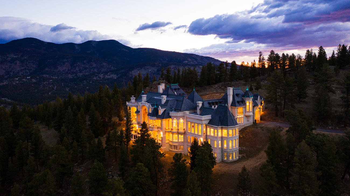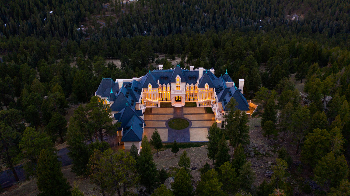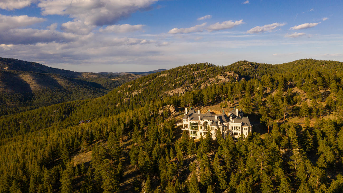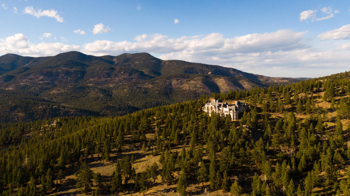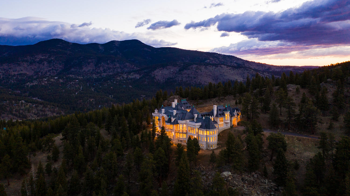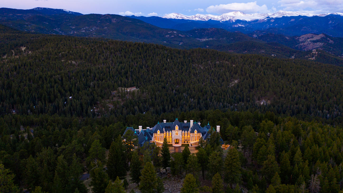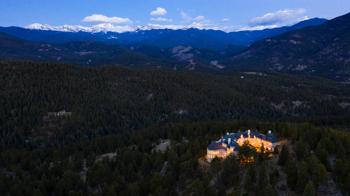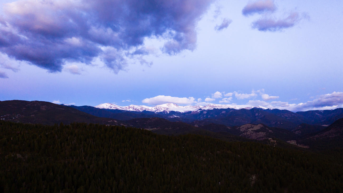Overview
- Castle, Single Family
- 17
- 6
- 8
- 2 garages for 2 cars
- 1524600
- 21692
- 2015
- FINEST-9425
Description
The Fairytale Chateau V, in Evergreen, Colorado, United States
A Timeless Fairytale Castle Facing The Majestic Snow-Capped Panorama of Mont Evans. | FINEST RESIDENCES
In Colorado, 28 miles away from the vibrant Denver, the majestic snow-capped panorama of Mont Evans from this hillside location has found a rival: the grandiose Chateau V.
Built in 2015 and inspired by the Biltmore Estate in Asheville, NC, this timeless, four story Chateau faces West, embracing breathtaking views on a magical nature. This masterpiece of Limestone mirrors the historic Biltmore landmark, with its central courtyard, dormered windows, pitched roofs, turrets, lit colonnade of columns and sculptural ornamentation.
A porte-cochere gives passageway to a balanced façade, with two projecting wings connecting to the entrance tower. The marbled entrance hall provides one of many entries to an open loggia. Marble flooring, utilized throughout the home, reflects the sunlight to create a soothing naturally lit interior.
To the right of the entry is the amazing Great Room with immense glass wall graciously offering mountain vistas. There one finds a custom limestone fireplace and unique spoked ceiling detail.
The Great Room opens to the kitchen. The kitchen utilizes the self-supporting ceramic tile vault and arch system patented by the famous Spanish architect Rafael Guastavino in 1892.
To the left of the entrance hall is the two-story library with walnut flooring and a surrounding second floor balcony.
With limestone steps, winding balustrades, curly wrought-iron insets and multifaceted glass, the staircases on opposing ends of the Chateau offer a spectacular effect.
The second floor living hall is an extension of the grand staircases as a formal hall and gallery.
On the main level, the primary Master Suite features bubble decks, a living room, a limestone fireplace and a luxury bath with coffee bar, refrigerator, automated blinds and a safe room.
Upstairs is the guest apartment with full kitchen and windows to an ancient rock outcropping.
Four additional bedroom suites are located on upper and walk-out levels. Intentionally unfinished, the bottom level allows customization.
126 chandeliers, all individually created to suit the Castle’s design, enlighten this fabulous estate.
The majesty of the surrounding nature, the exceptional character of its location, its architectural inspiration, make Chateau V a real fairytale castle. A place whose bewitching beauty will mark for long the visitor’s mind.
Chateau V, A Timeless Fairytale Castle For Sale in Evergreen, Colorado. | Finest Residences Collection
Video
Address
Open on Google Maps- Address 600 Chateau V
- City Evergreen
- State/county Colorado
- Zip/Postal Code 80439
- Country United States
Details
Updated on March 19, 2024 at 4:13 am- Property ID: FINEST-9425
- Price: SOLD
- Property Size: 21692 Sq Ft
- Land Area: 1524600 Sq Ft
- Bedrooms: 6
- Rooms: 17
- Bathrooms: 8
- Garages: 2 garages for 2 cars
- Garage Size: 4 cars
- Year Built: 2015
- Property Type: Castle, Single Family
- Property Status: Sold
Additional details
- Land: 35 Acres
- Living Area: 21,692 Sq Ft
- View: Mountain Views, Scenic View
- Privacy: Absolute
- Patio: Yes
- Courtyard: Yes
- Ceilings: Vaulted, Cathedral
- Air Conditioned: Yes
- Heating: Radiant Floor Heating
- Fireplaces: 6
- Carpeted Floors: Yes
- Deck: Yes
- Wet Bar: Yes
- Breakfast Bar: Yes
- Kitchen: Gourmet Kitchen
- Kitchen equipment: Granite Countertops, Refrigerator, Freezer, Double Oven, Microwave, Dishwasher, Dryer, Wine Cooler
- Library: Yes
- Security System: Yes
- Walk-In Closet(s): Yes
- Hardwood Flooring: Yes
- Porte-Cochere: Yes
- Wine Cellar / Grotto: Yes
- Butler’s Pantry: Yes
- Washer: Yes
- Dryer: Yes
- Entertainment System: Yes
- Cable: Yes
- Stall Shower And Tub: Yes
- Guest Suite: Yes
- High Tech Cabling: Yes
- Gym: Exercise Area
- Association Fee: Yes
- Architect: BVZ Architects
Walkscore
Contact Information
View ListingsMortgage Calculator
- Down Payment
- Loan Amount
- Monthly Mortgage Payment
- Property Tax
- Home Insurance
- PMI
- Monthly HOA Fees
Finest Residences does not make any representation, warranty or guaranty as to accuracy of any data contained herein, and advise interested parties to confirm all information before relying on it for a purchase decision. All information provided has been obtained from sources believed reliable, but may be subject to errors, omissions, change of price, prior sale, or withdrawal without notice. Measurements and area surfaces are approximate and may be verified by consulting an appraiser or architect. The content set forth on this website is provided exclusively for consumers’ personal, non-commercial use, solely to identify potential properties for potential purchase or rent; unlawful use, distribution or duplication is strictly prohibited and may violate relevant international, federal and State laws.

